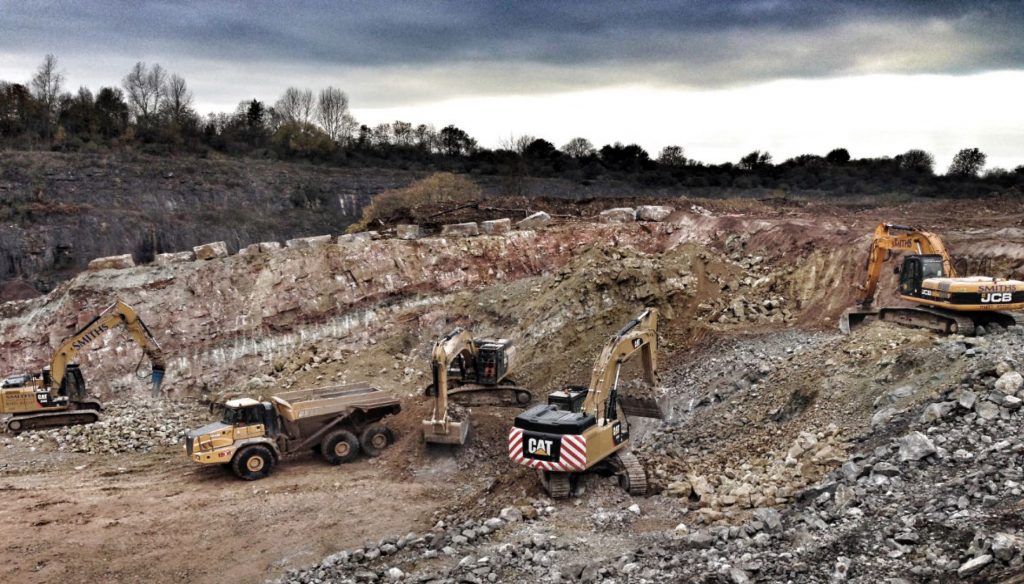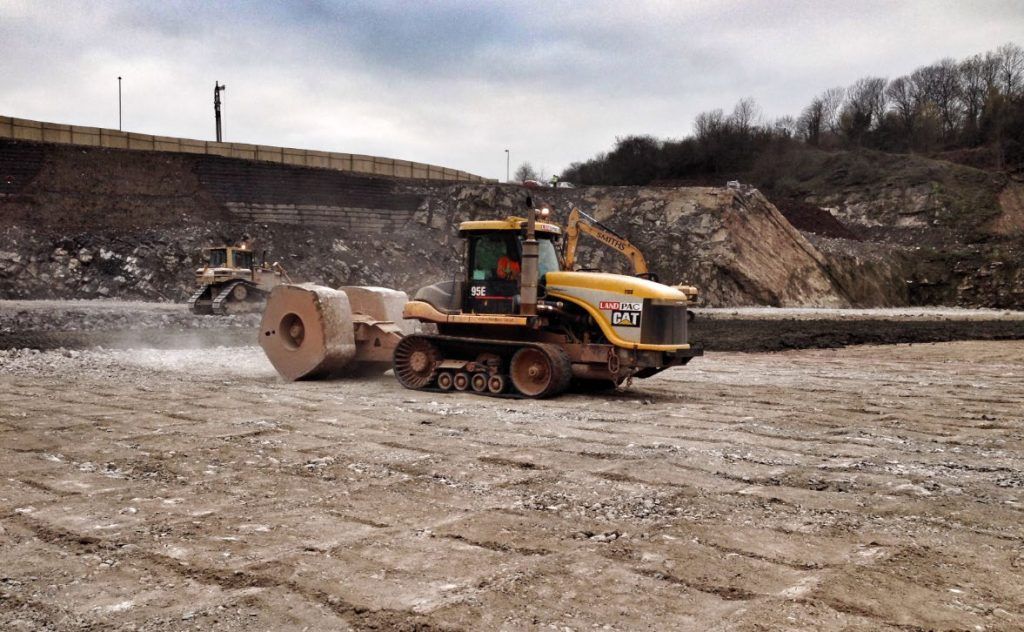Summary
This scheme championed re-use of materials, applied value engineering and real-time testing and interpretation to allow the development of 100 new homes in a former limestone quarry on the edge of a beautiful rural town in the Cotswolds.
Sanctus were able to rapidly engineer a stable development platform up to 35m thick providing over 20,000m2 of development space whilst successfully recovering circa 1,500,000m3 of waste material that would otherwise have been lost to landfill.
To maximise the space available for development the scheme included a specialist reinforced soil retaining wall design built at 70o specifically to protect unique geological and archaeological features present in the underlying bedrock.
The project delivered three hugely important benefits; remediating, restoring and recovering a huge industrial legacy. It avoided the extraction of virgin aggregates and protected valuable green belt areas. Our approach saved ~5,000 tonnes of carbon and removed the need for 38,000 lorry movements if traditional restoration strategies were utilised.
Background
Sanctus were appointed to undertake the construction of a development platform within the former Barnhill Quarry, on the northern boundary of Chipping Sodbury in Gloucestershire.
The quarry was a harsh scar on the landscape in excess of 1.3km long and up to 35m deep with the void space remaining empty since quarrying stopped in the 1950s. The total approximate volume meant that in excess of 3,000,000m3 of material was required to restore to original ground level.
Our approach focused on the restoration of the southern end of the quarry to ground level, where the floor at the time of occupation was some 30m below surrounding ground level, requiring 1,500,000m3 of fill to achieve the design levels and provide access to approximately 20,000m2 of valuable space next to this wonderful historic market town.

The Programme and Project Outline
Ahead of works Sanctus Limited produced a detailed remediation method statement and acquired approval for discharge of planning conditions.
To access the base of the quarry a haul road was created originating from an existing road to the south of the quarry. By fully embracing the principles of material circularity the access ramp was designed and built in such a way that it could be fully incorporated into the final development platform. This was achieved by lowering the gradient and extending the footprint and reach of the access road, which in isolation would have been considered inefficient and more expensive but when built as part of the development platform’s formation it proved hugely beneficial to the delivery programme.
Benches created during the original quarrying works were made stable with the recovered materials stockpiled for inclusion within the reengineering works. Once the quarry was made safe and sides were made workable, drainage runs were installed with a sump system to allow control of groundwater levels throughout lengthy engineering works.
Sourcing Materials and Legislation
Sanctus were able to use the CL:AIRE DoWCoP to deploy a materials management plan (MMP) using a materials tracking system to demonstrate the imported materials would no longer be a waste and were suitable for use. The first and obvious source of material were the materials within the quarry itself. Before earthworks could begin Sanctus undertook a comprehensive site clearance of around 4,400m3 of materials to enable access to clear earthworks including various hazardous and asbestos materials. These included waste and contaminative materials, virtually all of which were able to be recovered for beneficial reuse.
Where encountered Topsoil, recognised by Sanctus as being some of our most valuable resources and equating to ~5,000m3, was stripped and retained for future use following completion of the development platform. Additional materials were won through the processing of natural overburden and stone previously considered uneconomical already within the void. In total some 16,200m3 was recovered, saving on import and reducing the requirement to transport materials and removing legacy issues from the quarry. Sanctus then arranged for the recovery of overburden and unviable stone products from a neighbouring quarry which was stored in verified stockpiles.
Material Import and Recovery
By enacting a detailed material treatment and tracking regime Sanctus were able to track, trace and demonstrate the origins of all materials and provide detailed verification on material treatment and placement.
Treatment and Management of Soil Materials
Treatment methods were employed in the designated onsite treatment hub. All materials were stockpiled with a quarantine area based on source and contamination type with samples being collected to confirm the suitability for reuse and/or detail what remediation works were necessary to allow reuse. In this manner, Sanctus were able to identify and treat contaminated materials that would have otherwise been sent for disposal at landfill sites. Techniques comprised physical treatment to improve the geotechnical properties of the materials, including screening and crushing of material. Alongside physical treatment and segregation a treatment platform with isolated drainage and bunding was used to bioremediate impacted soils. Any runoff or leachate generated from control or treatment of materials was routed through Sanctus’ bespoke water treatment plant before being discharged.
Technical Challenges & Solutions
A key success criteria for the project was minimising the time before house construction could begin and as such settlement behaviour was hugely important – especially when considering the compacted material was up to 30m thick.
The final settlement model was produced following completion of the fill placement comprising a back-analysis of the predictive model compared to actual measured post-construction fill displacement. Further refinement of the settlement coefficients allowed the generation of a theoretical curve from which the post-construction settlement rate could be assessed. This was validated with measured data to confirm the time required to achieve the 25mm residual settlement for hand-over of the site to the house-builder.
Final settlement post-completion was found to range between the various instruments from 5mm to 9mm over a period ranging from 21 days to 150 days. This was compared to original site investigation and laboratory results predicting 1,390mm settlement.
Retaining Wall
In order for earlier phases of the project to be completed and public roads to be maintained, a retaining wall was required at the south of the site adjacent to the new Waitrose Superstore and Council Highway. This retaining wall was keyed into an existing bench in the quarry wall and had a face angle of up to 70⁰ this helped to support the road and prevented any potential failures of the quarry wall during the filing process.

Working with the Environment – weather and opportunity
During periods of challenging weather, placement and compaction rates of fill were reduced to protect the materials already placed and preserve those to be placed to ensure the necessary geotechnical standards were achieved. Sanctus maximised the opportunity of these downtime periods by allowing monitoring to be undertaken especially on areas of previously placed fill where the undisturbed fill performance could be assessed. From this opportunistic targeted monitoring we could observe a rapid abatement of settlement resulting in the forecast total settlements were revised down so that overfilling would not occur.
Groundwater Management, Treatment and Planned Rebound
In addition to the importation of material, Sanctus had to contend with a high groundwater table that required the continuous pumping of water from the site to prevent inundation of the works. All water removed was pumped through a water treatment plant prior to discharge comprising a water clarifier, settlement tanks and a granular activated carbon pod with weekly water monitoring, testing for contaminants, to confirm treatment success.

Specification and Quality Control
Sanctus raised the development platform in ‘rises’ approximately 1.0m in thickness. Each rise comprised an upper sub-layer referred to as ‘granular fill’ largely derived from quarry blast waste products from nearby sites and a lower sub-layer with relatively high cohesive soil (referred to as ‘cohesive fill’ although in practice comprising clast supported granular fragments in a cohesive matrix). Repeating this process Sanctus were able to shorten the project programme whilst out-performing the performance specification.
Each rise was compacted using a High Energy Impact Compaction (HEIC) system that has been found to consolidate material with a greater efficiency than the traditional vibrating drum roller. Sanctus’ use of HEIC reduced the time taken to physically compact the material as the material could be placed in layers nearly twice as thick as previously thought possible.
Once the development platform had been completed, four surcharge tests were undertaken to show how the fill would behave under typical house loading, allowing rapid sign off and demonstrating resettlement significantly lower than the specified criteria.
Sanctus provided geotechnical and geochemical data relating to each rise of material in a verification report to the Environment Agency and the Local Authority to achieve regulatory sign-off.
This careful approach produced a platform suitable for the construction to begin within 2 months of its completion instead of the usual 2 years required on most projects of this kind.

Real Time Monitoring
On-board instrumentation in the HEIC system provided the initial determination of fill quality with Continuous Impact Response (CIR) providing a continuous record of variations in the soil stiffness determined (allowing for replacement of any areas where insufficient compaction was indicated), and Continuous Induced Settlement (CIS) providing a similar record of the point of maximum compaction for each layer.
The Principles of the Circular Economy
The principles of the circular economy aims to reduce resource use by recycling materials and reusing products, extending their lifespan and maintaining their economic value. By recovering soils that would otherwise have been destined for landfill Sanctus were able to repurpose the materials and give them a new lease of life putting them to good use once again. Not only does this help to reduce the strain on landfills, an already limited resource but it also reduces the need for further source of new materials required to restore these landscape scale features of the countries historic legacy.
Environmental Net Gain & Betterment
As the works required the importation of material to bring the site to level, and following approval from the Environment Agency, Sanctus constructed a Soil Treatment Centre within the quarry. This enabled the importation of contaminated material for treatment in order to meet the agreed criterion, allowing the recovery of wastes as a product for engineering fill. This provided significant value to not only the project but to the local area; as Sanctus could offer a disposal option for waste soils both locally and regionally.
Sanctus successfully recovered circa 1,500,000m3 of waste material that would otherwise have been lost to landfill, saving 20,000m2 of greenbelt exploitation, avoiding more than 38,000 lorry movements and saving almost 5,000 tonnes of carbon whilst simultaneously providing homes for 100 families.
Future Market Opportunity
This country has failed to supply the number of new homes required for a generation resulting in a recognised and unprecedented housing deficit. This situation is increasingly difficult based on a heighted appreciation of the natural world and a need to not only protect but improve the environment including its biodiversity and ecology. Void spaces originating from historic mining activities offer a truly unique opportunity to apply the principles of the circular economy on a landscape scale, introducing valuable development opportunities whist protecting the natural environment and reducing the negative impacts of our industrial legacy.

Conclusion
This wonderful development is now home to close to 100 households, a thriving beautiful local community including a supermarket, retirement community, outdoor space and children’s play area, with intrinsically linked cycle paths and walkways connecting it to the historic town centre.
All verification monitoring requirements have been successfully exceeded and are perhaps best illustrated by the Design Director for the end developer confirming that there has been so little movement in the platform that they had to take additional calibration measurements to make sure their instruments were operating correctly.
At Barnhill, Sanctus have demonstrated the benefits of circular economy at a landscape scale and the application to brownfield sites and void spaces.
